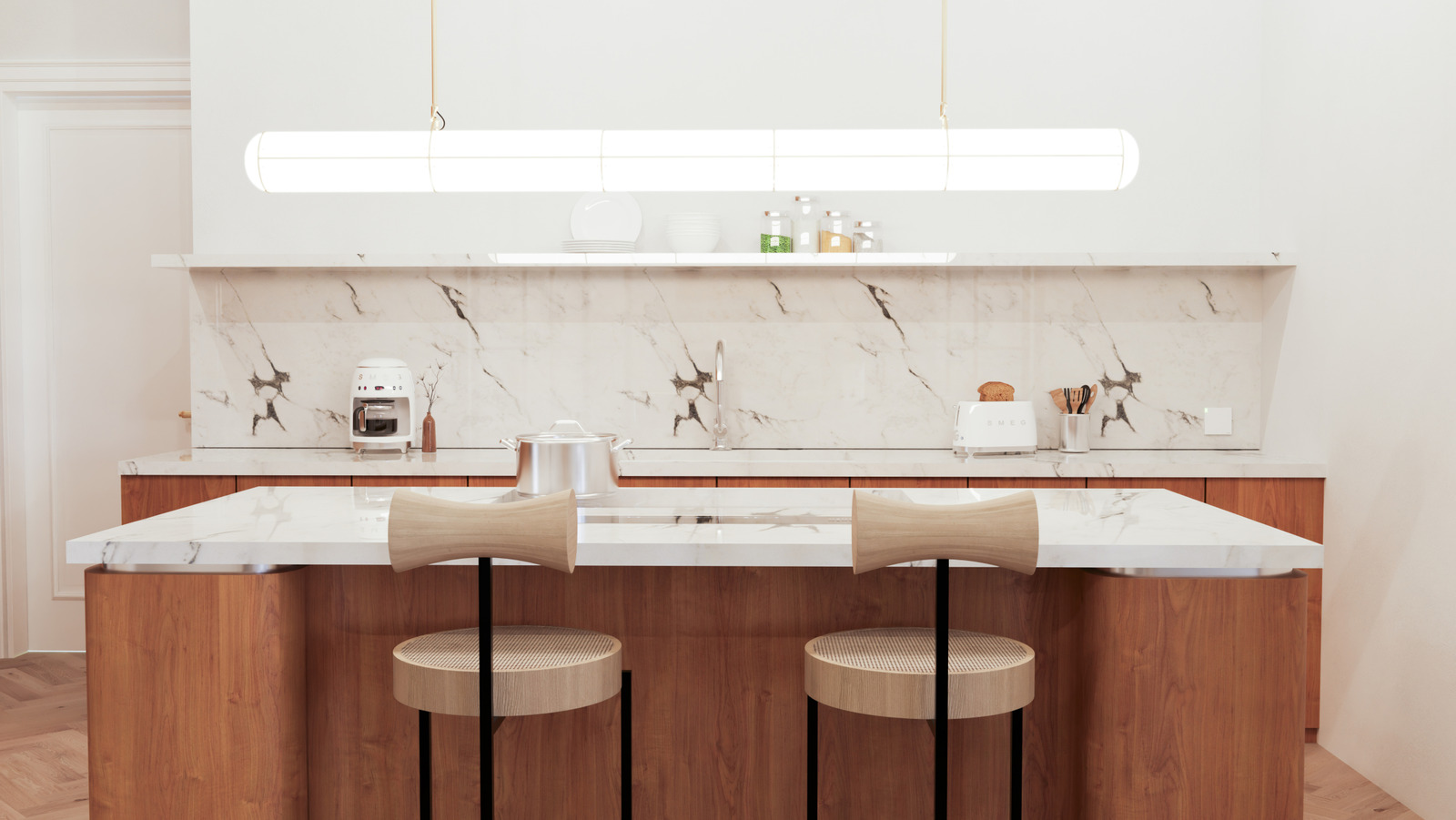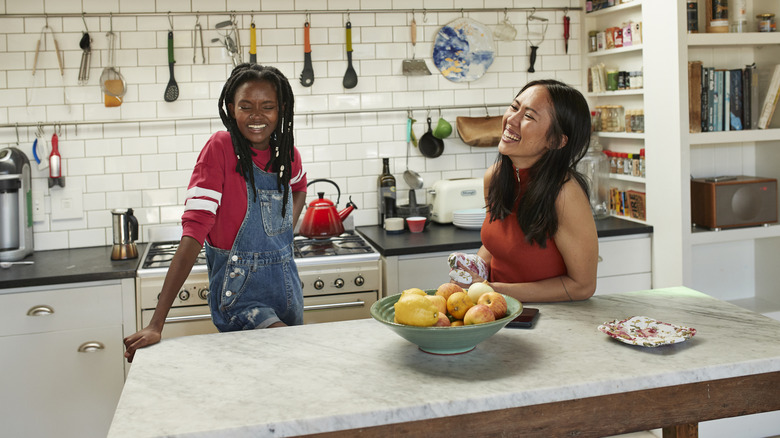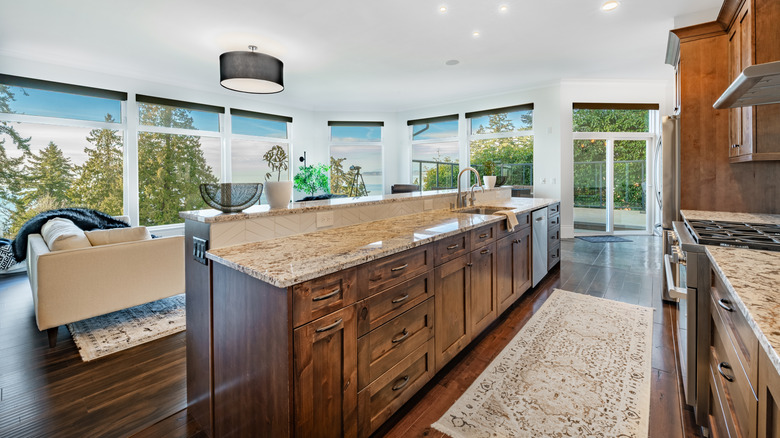Kitchen islands form the centerpiece of your kitchen, crucial to the functionality and overall aesthetic of the space. They can be used to separate living and cooking areas in large, open-plan rooms and add extra counter space and storage where real estate is limited. There may be a particular image that comes to mind when you think of a kitchen island — the large monolith made from a slab of marble or butcher block, which often holds large appliances or a kitchen sink. However, there are several island formats, and the first step is figuring out which type serves your needs. One can then get into the details of personalizing it. Two common styles that fit equally well with traditional and modern homes are the galley and the bi-level kitchen islands. Both are narrower than a square kitchen island but differ significantly in design, cost, and use case.
A galley kitchen island takes inspiration from a galley kitchen layout, a compact kitchen that generally has two parallel countertops with space in between for people to stand. The galley kitchen island is a relatively narrow counter near the kitchen’s entrance that can be used for prep while also acting as a counter for those on the other side. The bi-level format, as the name suggests, is a versatile two-tiered kitchen island. The lower portion, on the kitchen side, acts as a prep area, while the higher, elbow-height section towards the outside is more like a bar or serving counter that can be used for entertaining or even as a convenient table for quick meals.
Galley kitchen island
The galley kitchen island is a simple stretch of counter space that’s normally narrower than the kitchen’s main countertop, which houses the stove. It’s one of the simplest, most budget-friendly kitchen island designs, and still offers many of the fixture’s benefits — a counter for food prep, undershelf space for storage cabinets, and a placement that helps separate the kitchen and living space. When not in use for prep, the kitchen island can be decorated and used for snacks or drinks.
The smaller counter size comes with pros and cons. It’s easy to clean and maintain, and you won’t have to go around to reach objects on the other side, as is the case with wider kitchen islands. It is also versatile enough to fit into most kitchens. However, it is often too narrow to integrate large kitchen appliances like a stove, sink, or dishwasher. Therefore, a galley kitchen island cannot be integrated into a kitchen triangle, and you’ll have to find other areas in the kitchen for those major essentials. Since the counter is low (prep-height), if it’s placed at the entrance to your kitchen, you’ll have to ensure it is kept clean enough to use for food prep and not used as a regular tabletop.
The galley kitchen island works for small households and homes with one or two residents. The small footprint is great for apartments and modern living spaces. However, you can also consider a kitchen island alternative like the chef’s table if you want the functionality of a galley kitchen island but want it to be movable.
Bi-level kitchen island
The bi-level or two-tiered kitchen island is typically larger and offers a range of functions. The lower side can be used for food prep and small appliances that remain hidden behind the higher counter sits between the kitchen and the rest of the room. This setup is perfect for an integrated kitchen and living space, and conducive to interaction between both areas. Someone hosting a dinner can be prepping and simultaneously interacting with guests, who can be at the bar-height outer counter. Furnished with some tall stools or chairs, the bi-level kitchen island also makes a nice workspace or breakfast counter.
While costlier than a galley kitchen island, the major benefit of a bi-level setup is its customizability. The counter on the kitchen side can be made broad enough to house large appliances or storage for cookware. The space between the two levels of counters can be divided into cubbies to maximize kitchen storage. With clearly separated kitchen prep (lower) and serving (higher) counters, this also makes a more aesthetically pleasing facade for the kitchen.
While generally used in more traditional kitchen setups, even sleek, modern countertops can be made dual-level. You can also have a counter that’s partially dual-level to add more visual interest. Although it can fit in a small kitchen, the bi-level kitchen island is best for large spaces since its higher height requires a longer counter to balance aesthetically. While two-tiered kitchen islands are sometimes made from the same material, you can pick one for each counter. For instance, the lower prep surface might be made of a hardier material and the higher entertaining level furnished with a dressy finish that matches the home’s decor.







