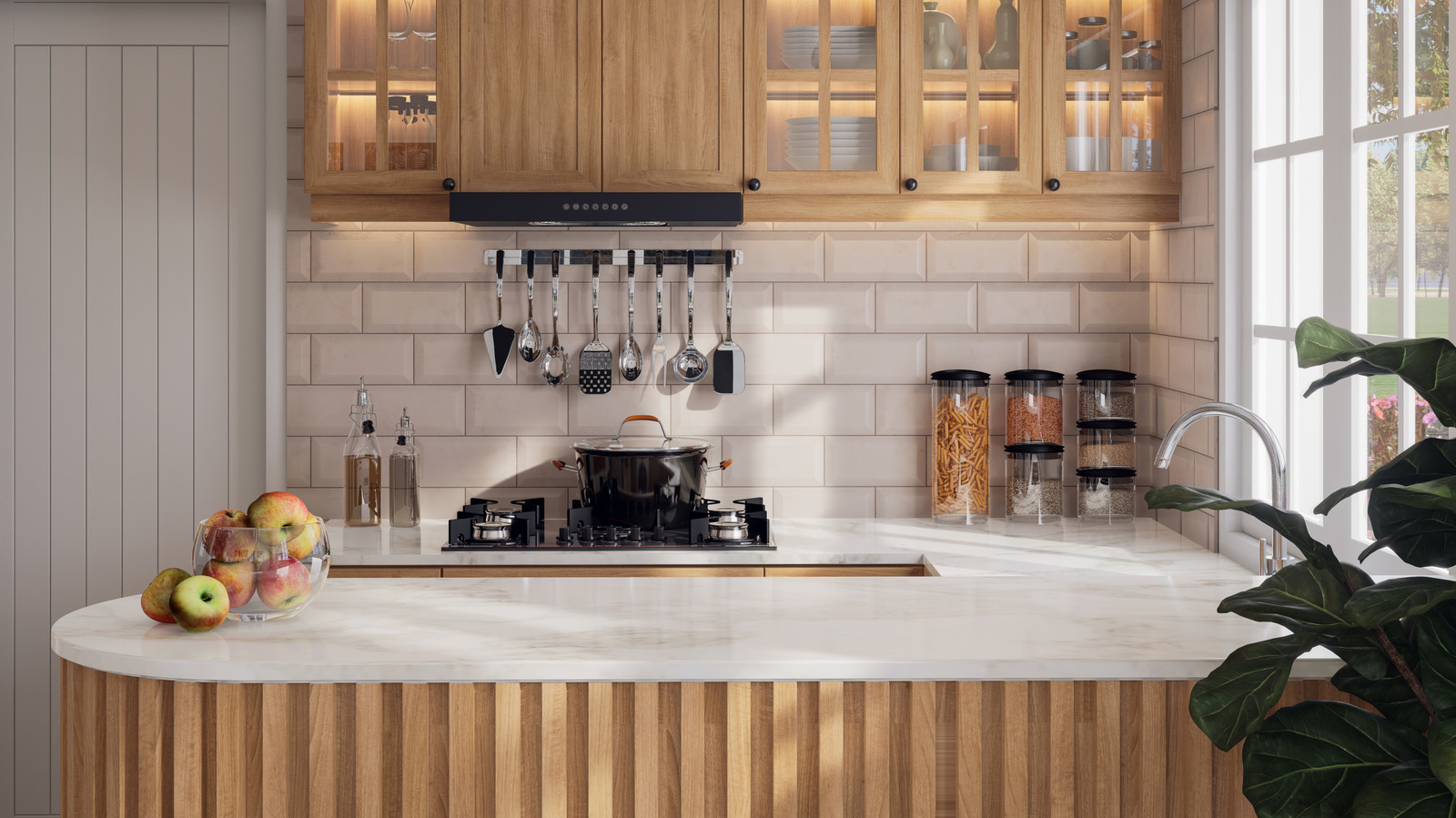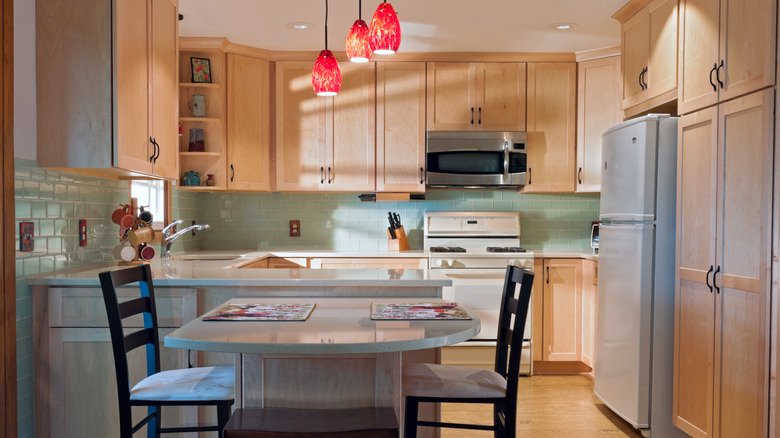Ambitious epicures working with small kitchens — this one’s for you. We’ve explored 12 clever ways to make your kitchen seem larger. Now, we’re back with another space-saving solution that delivers a sleek layout, is great for entertaining guests, and gives tiny kitchens the functionality that foodies deserve. Today’s expert tip comes from Artem Kropovinsky, interior designer and founder of Arsight Studio, an award-winning interior design firm based in New York. Kropovinksy sat down with Tasting Table to explain the power of the peninsula.
“Kitchen layout depends on flow,” he syas. “Islands work well in open layouts with circulation space on all sides. In tighter kitchens, a peninsula offers function without interrupting movement. For small spaces, peninsulas are usually more efficient.” A boxy, freestanding island gobbles up most of the limited floor space in small kitchens. But a peninsula, by contrast, attaches to one end of the existing countertops, keeping the central floorspace open and walkable.
Maximizing space is the name of the game here. In a small kitchen, that peninsula should work double (or even triple) duty: providing extra storage, accommodating seating, and extending workable countertops. On the aesthetic front, peninsulas also create a single, extended line across all countertops as opposed to the introduction of an island which creates additional, broken-up horizontal sightlines. As a thoughtful design element, peninsulas could also be equipped with open shelving on the far short end, for displaying cookbooks or prized barware.
Peninsulas extend counter space without interrupting the traffic flow of small spaces
To neatly guide traffic throughout the work zone triangle (from sink to refrigerator to stove), make sure 36 to 48 inches of clearance space remain around all sides of your peninsula. Islands, by contrast, require clearance space on four sides for movement, not just three. Ideally, there should be a four-foot diagonal between the edge of the peninsula and the next-closest row of floor cupboards.
To help that peninsula shine, hang pendant lighting above it, completing the visual frame. Slide three counter-height barstools beneath the outside overhang and your peninsula is ready to serve as a strong, silent helper. Got kiddos? Round the corners on that peninsula’s edge so no wandering heads get bumped. In studio and loft-style apartments, the peninsula’s 90-degree angle can bring eye-pleasing room definition to break up the zones. Adding a darker stain or contrasting paint color to your peninsula’s base will separate the living spaces more distinctly.
A peninsula can also hide the design eyesore that is a microwave; build the appliance into the side of your peninsula for easy access and minimal exposure. With some pre-planning on the design and water hookup front, you can integrate a dishwasher into your peninsula. To maximize the space you’re working with even further, we’ve rounded up 12 brilliant ways Joanna Gaines keeps her kitchen organized. For foodies working with super small kitchens, don’t overlook your dining room for extra kitchen storage, either.






